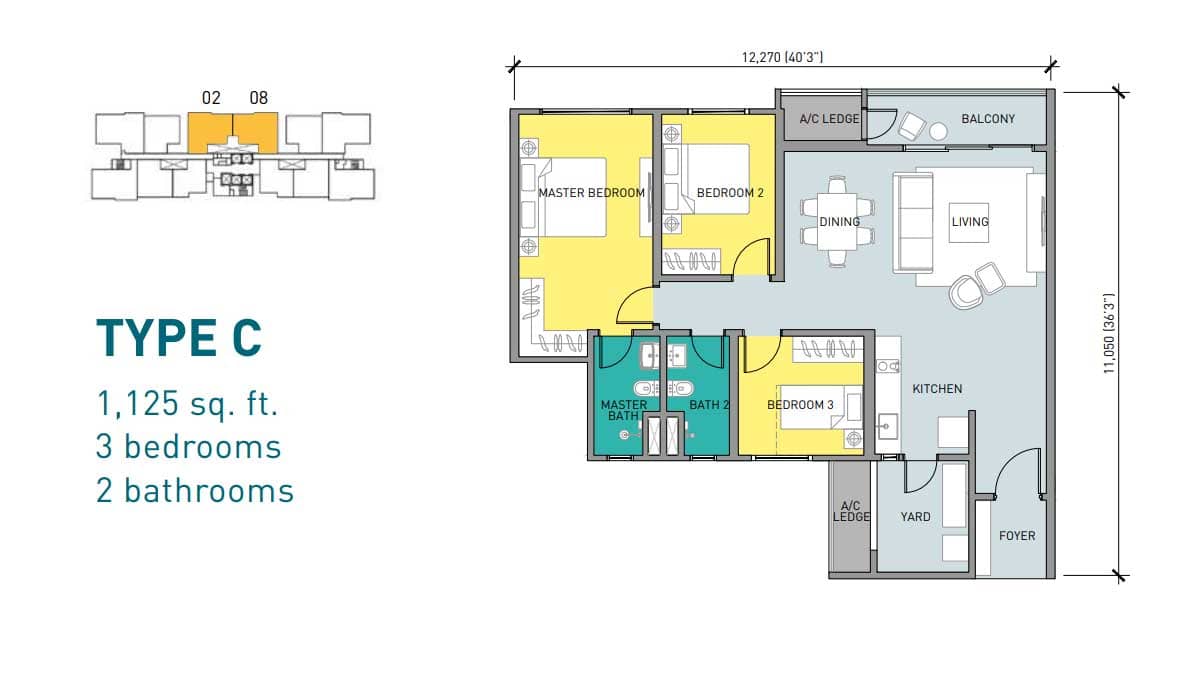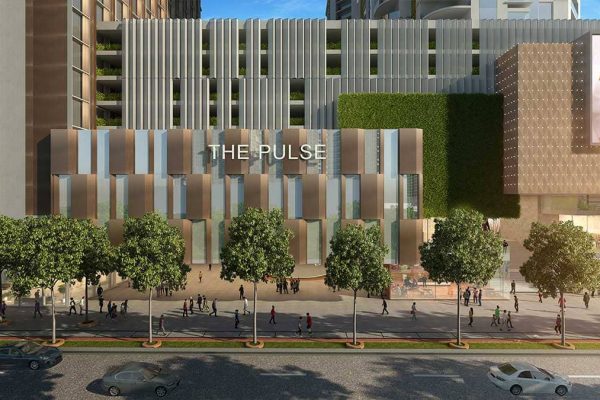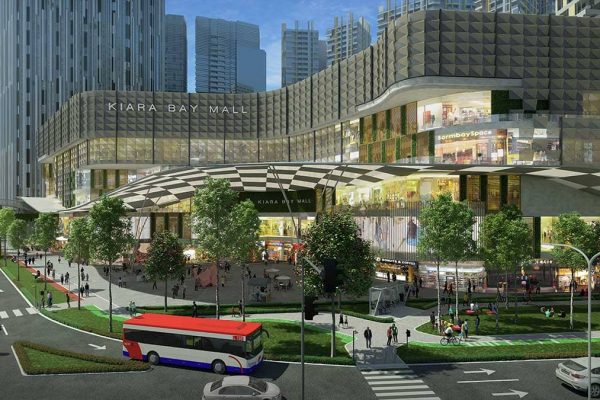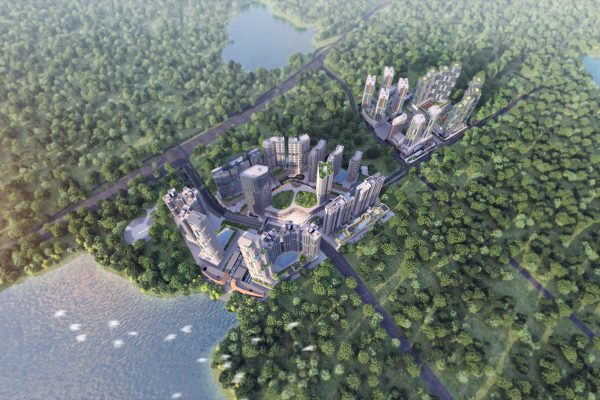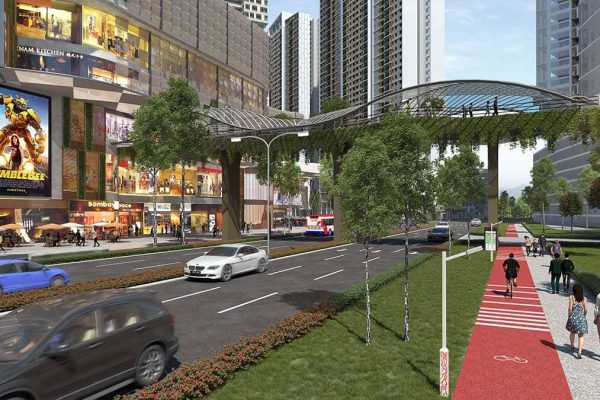A signature liveable master plan by the makers of Mont’Kiara & Publika
Located next to the popular Kepong Metropolitan Park
Investment @ Kiara bay | Residensi Ava
Fitted With Air Conditioner, Water Heaters, Kitchen Cabinets, Hob & Hood
3 Levels Of Lifestyle Facilities
Neighborhood Retail With Public Access
Minimum 2 Side By Side Car Parks
Kiara Bay’s First Phase
Appealing Space Optimization Layout Design
Location
Located in the well-established premium township of Bandar Sri Damansara. Surrounded by critical amenities such as schools, medical centers, and close proximity to 3 train stations.
- Middle Ring Road 2 (MRR2)
- Lebuhraya Damansara-Puchong (LDP)
- Duta-Ulu Kelang Expressway (DUKE)
- Jalan Kuching
- Jalan Kepong
- 2 new interchanges – direct access from MRR2 to Kiara Bay
- MRT stations – Kepong Baru and Jinjang; the Sungai Buloh-Serdang-Putrajaya line
- KTM Taman Wahyu
Education
- The International School @ ParkCity
- Mont Kiara International School
Medical Care
- Selayang Hospital
Shopping
- AEON Big
- Tesco Extra
- BREM Mall
- Giant Hypermarket
Recreation
- Kepong Metropolitan Park
- FRIM
- Metropolitan Batu Park
Residensi Ava
813 – 1285 Sqft | 2+1 To 4 Bedrooms | 2 Car Parks
Located at The Walk, the buzzing and active Central Business District of KIARA BAY, Residensi AVA offers elevated urban eco-living for all ages and life stages like never before.
AVA’s design is inspired by the idea of symmetry and balance, much like the wings of a butterfly. AVA’s two towers offer a much-needed balance between living and leisure-encouraging its residents to LIVE LIFE FULL.
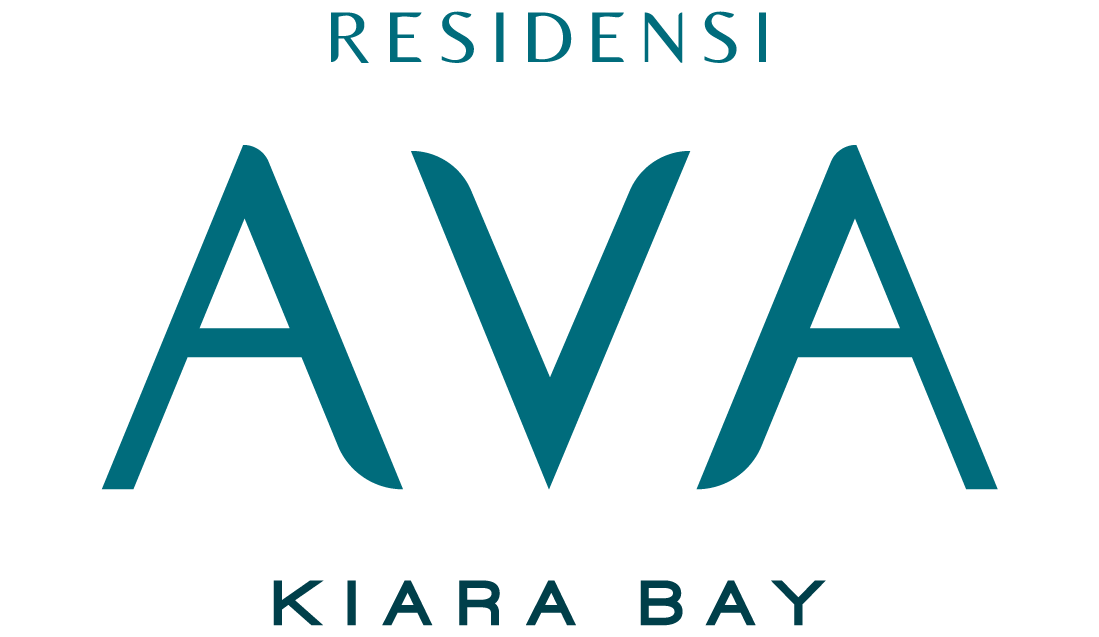
435 Units/ Tower
41 Levels
2 Wings Per Level
6 Units Per Wings
Extended driveway that could comfortably accommodate 2 rows of cars
Walking distance (1.2km) to Emerald Club
Floor Plan
2 residential blocks targeted to be completed by the 4th quarter or 2023. The 4.4-acre project comprises of 870 residential units with built-up areas ranging from 800 sqft to 1,250 sqft.



